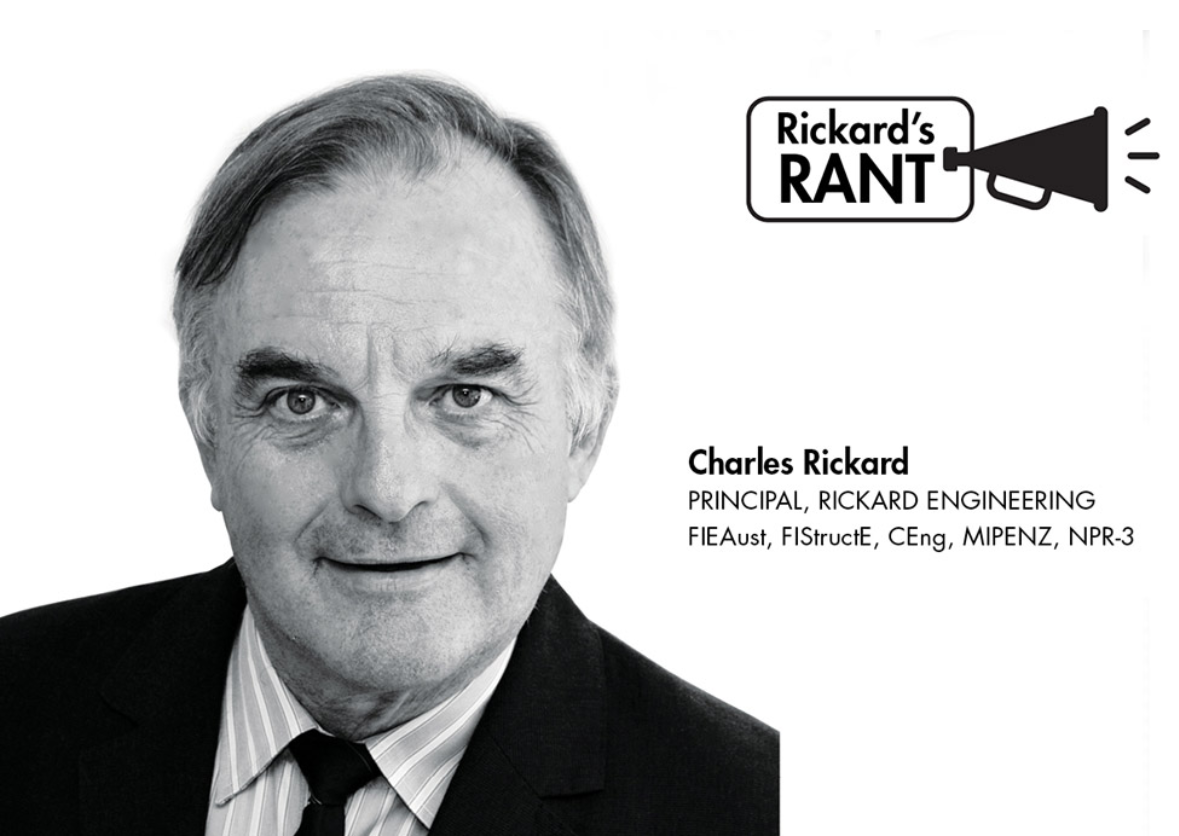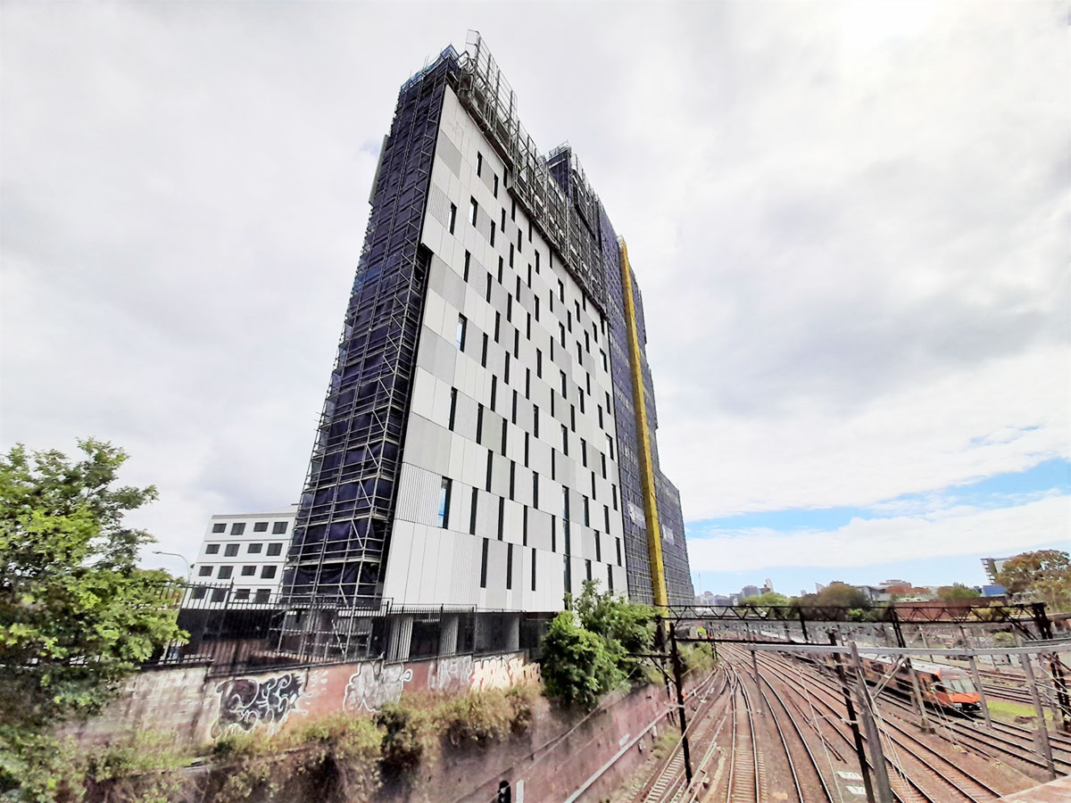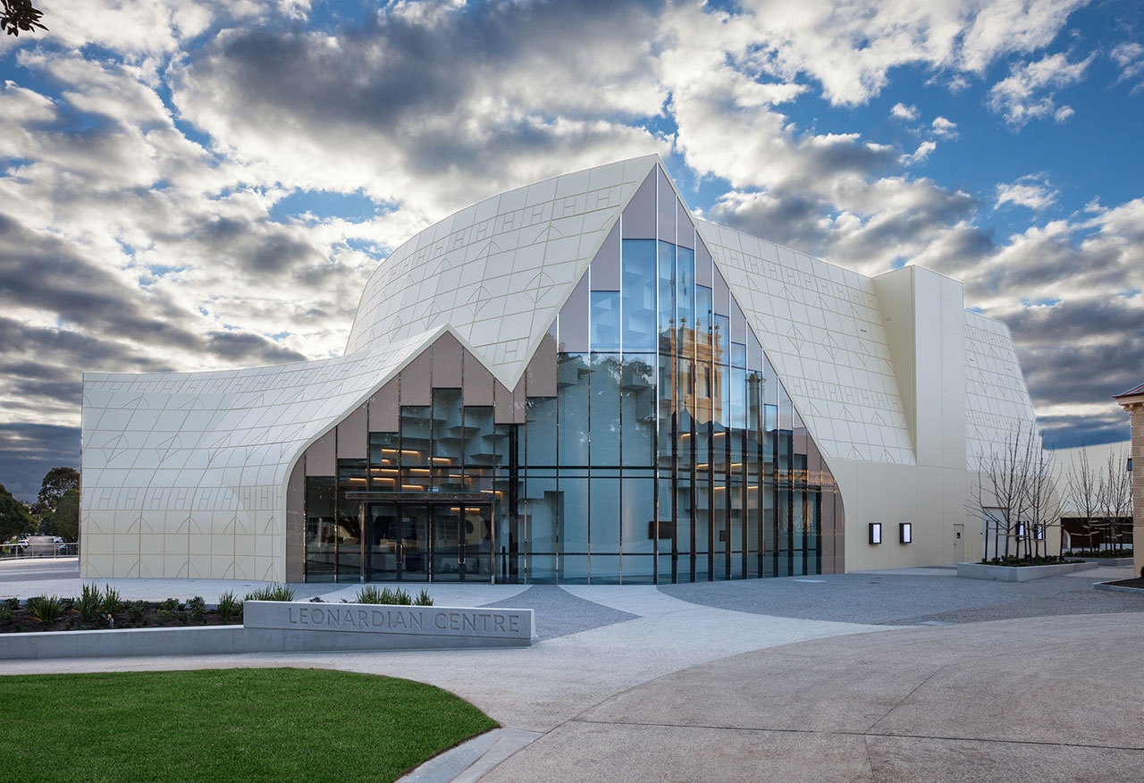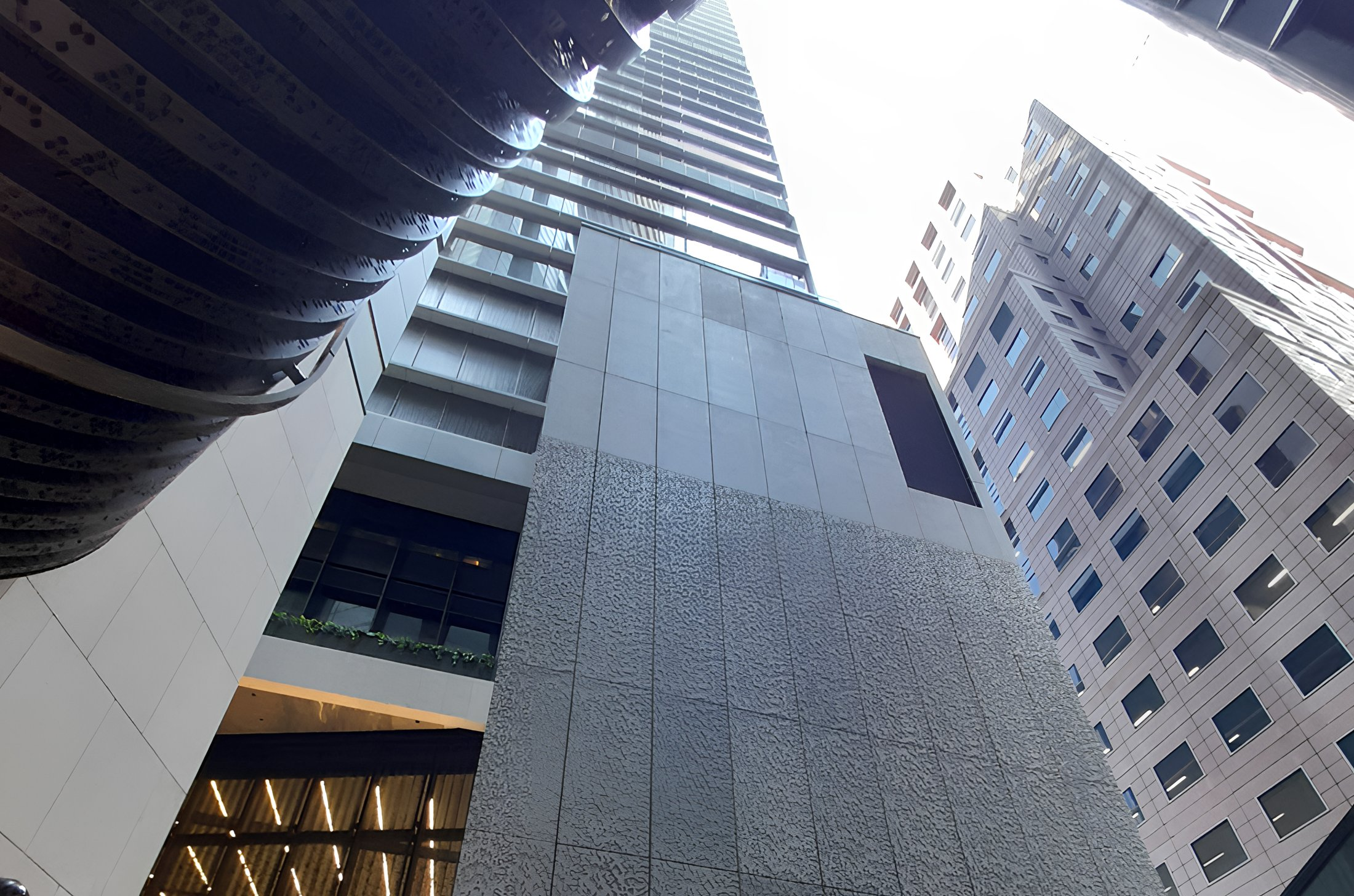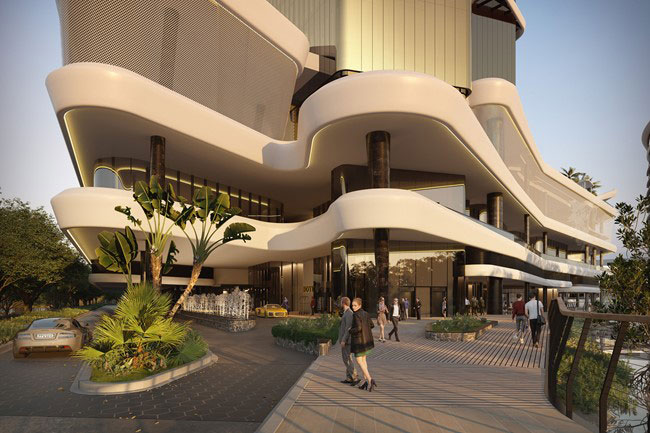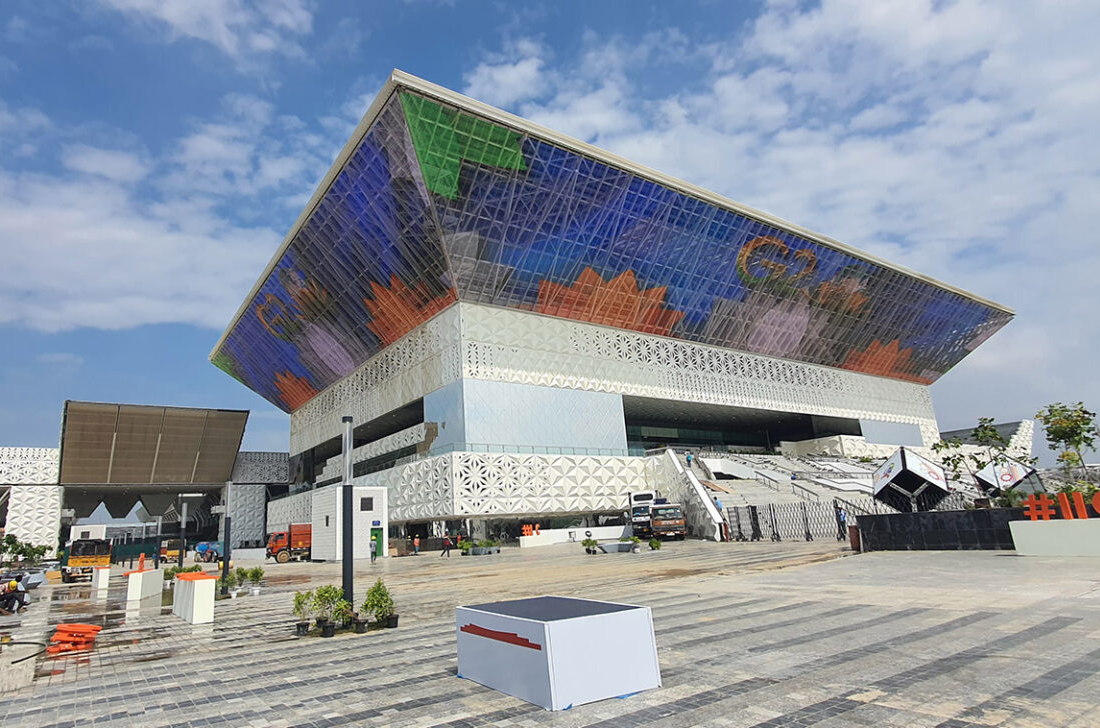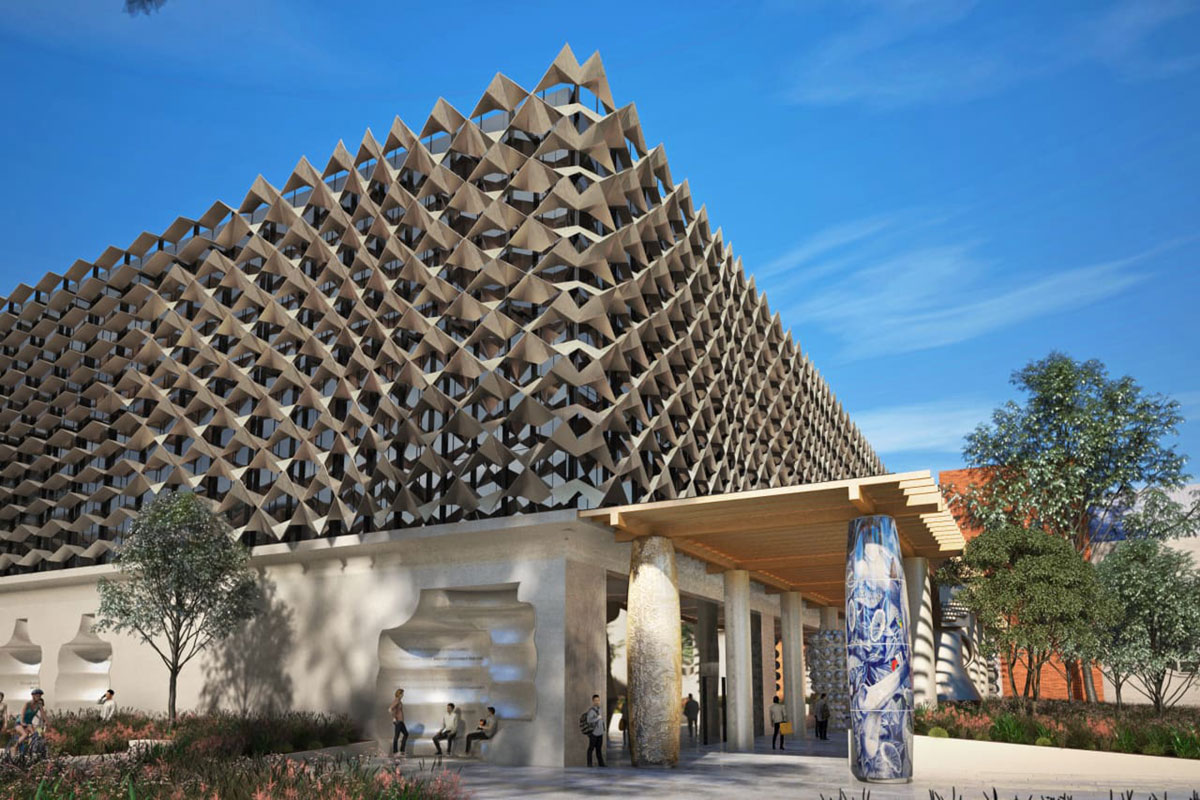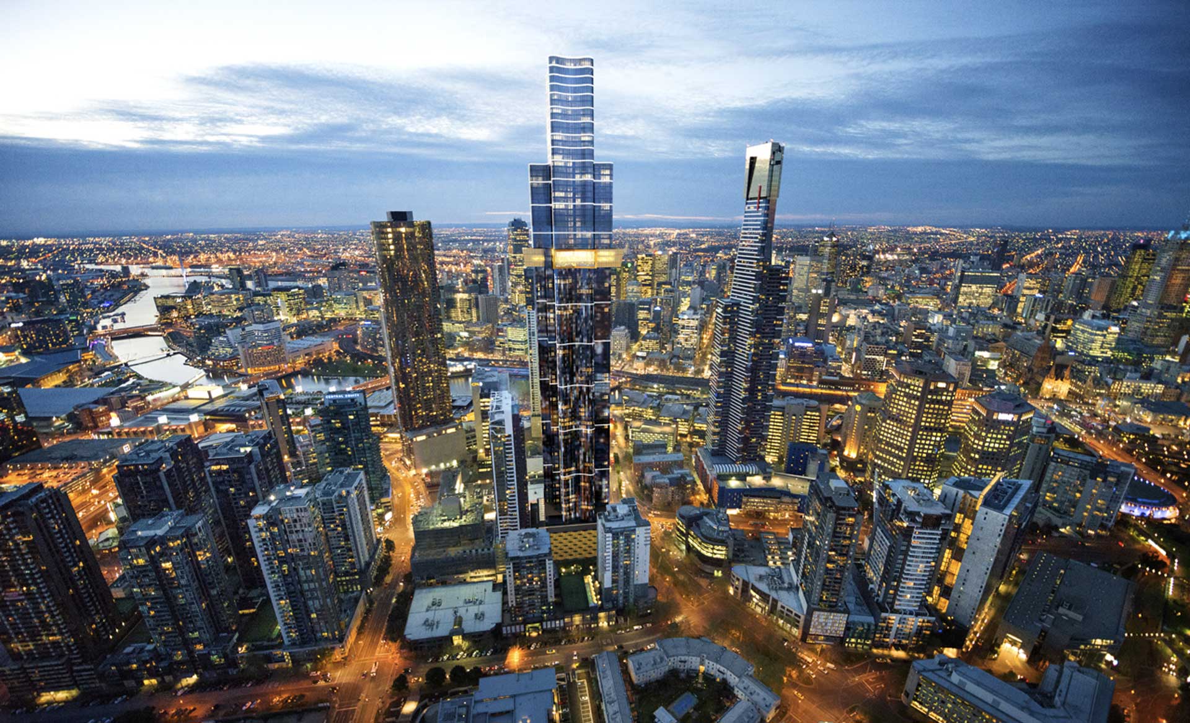
TEST PAGE
KEY PEOPLE Rickard Engineering provides Civil, Structural and Façade Consultancy and Engineering services in Australia and worldwide. The aim of the company is to provide top quality engineering services in terms of durability, stability, economy and constructability with our...
Clients
OUR VALUED CLIENTS & PARTNERS ABS Facades ADCO AJ Aluminium Asurco AUGRC Basebuild Buildcorp Built Crown Group Deicorp Event Hospitality & Entertainment Evolution Windows Façade Concepts Fairlite Glass Walls Gallery Commercials GRC Environments Growthbuilt Gulf GRC Hamilton Marino Hi-tec...
Redfern Student Accommodation
Working with our clients, VO Group & Deicorp, our scope included designing the entire façade, including the GRC panels on the stud wall system. The design has been completed with certification shortly. The entire project is scheduled for completion...
St Leonards College, Melbourne
A highly impactful façade completes the chapel at St Leonard’s College in Melbourne, Australia. The design features interlocking curved panels measuring up to 10 metres long with waterproof joints and is constructed using Glass Reinforced Concrete (GRC). The steel...
80 Collins St, Melbourne
We were engaged by Gallery Commercial and Minesco for the impressive, 80 Collins Street, Melbourne project. Our scope of works for Gallery Commercial included the GRC panels with patterns. We also provided services for Minesco and the scope of...
Destination Gold Coast
Rickard Engineering completed the concept to design for the GRC podiums panels on this project. The GRC panels are up to 4m long x 4m wide. Transport, lift and installation had its challenges. GRC was shop drawn and manufactured...
India International Convention Centre (IICC)
We started work back in March 2019 on a new, very large project for the India International Convention & Expo Centre (IICC) with Larsen & Toubro Construction. Located in Delhi, the scope of works includes designs of 3D and...
Monash University – Chancellery Building
Monash University is the largest university in Melbourne, Victoria and operates over five campuses across the city. Rickard Engineering’s was briefed to develop a structural solution for 3D faceted Glass Reinforced Concrete (GRC). The GRC panels to be installed...
- 1
- 2
