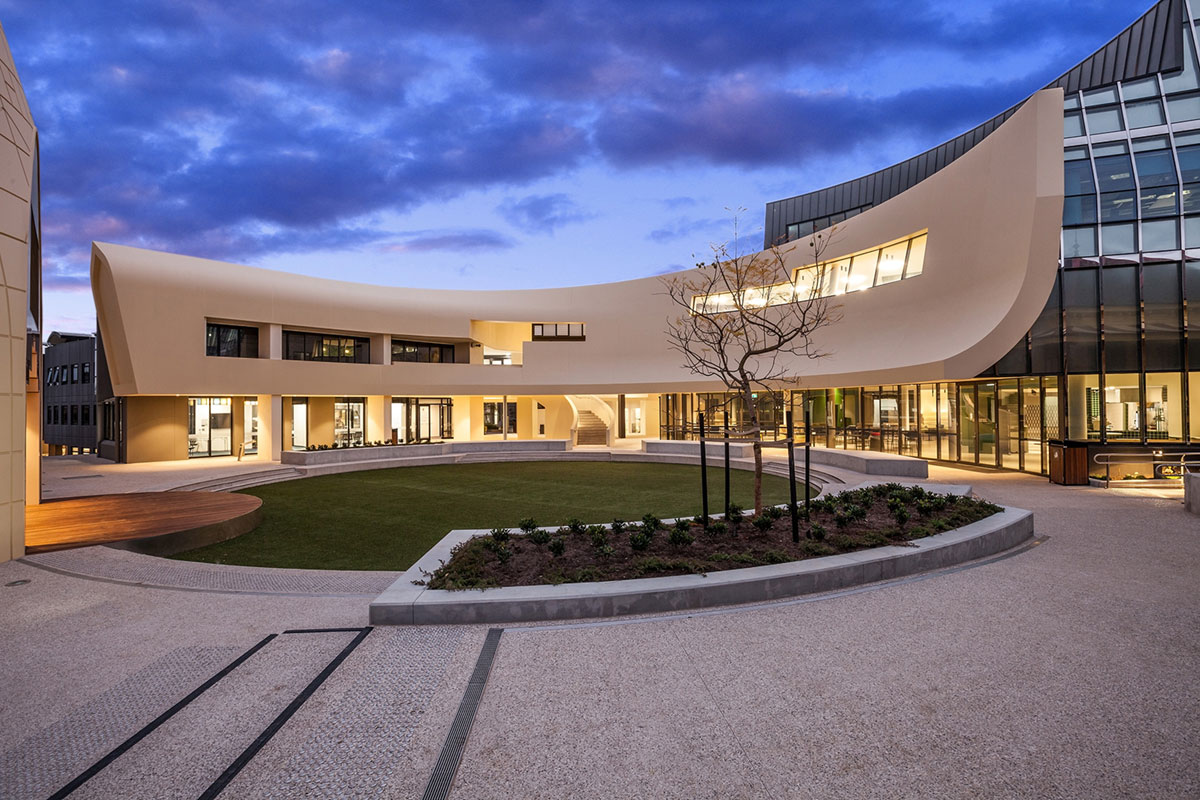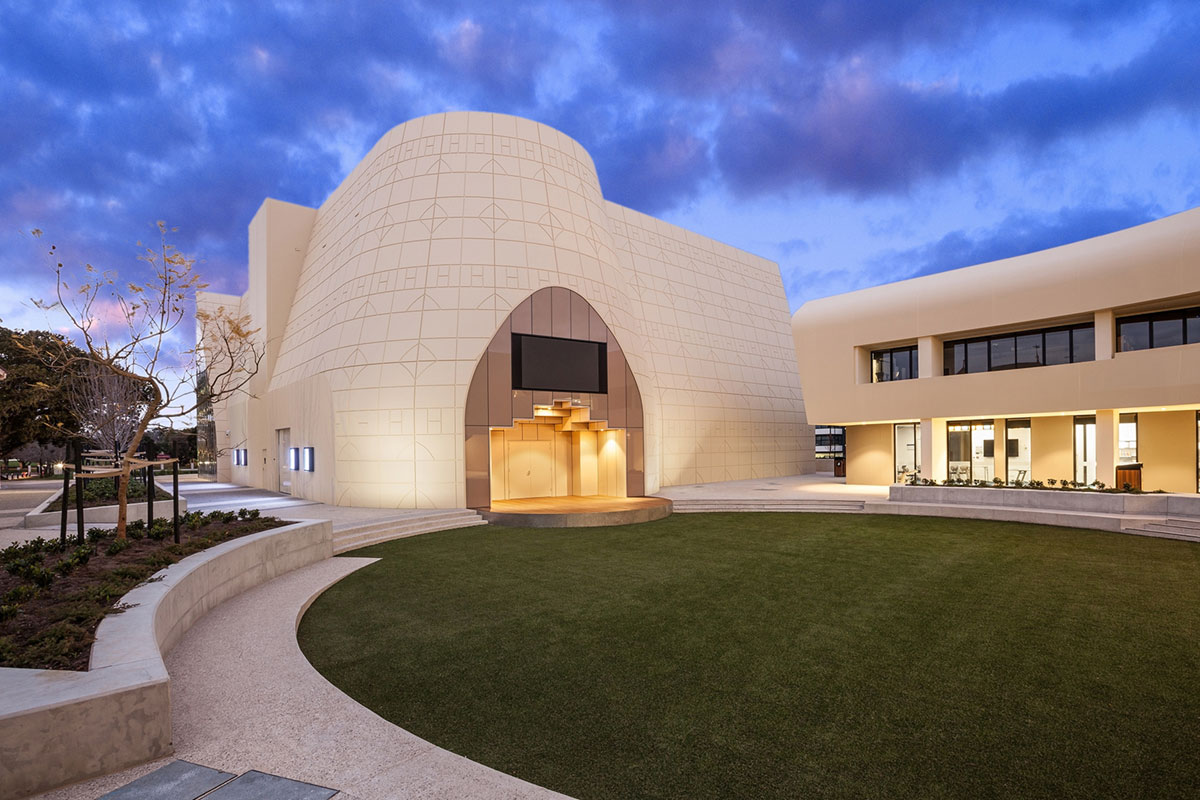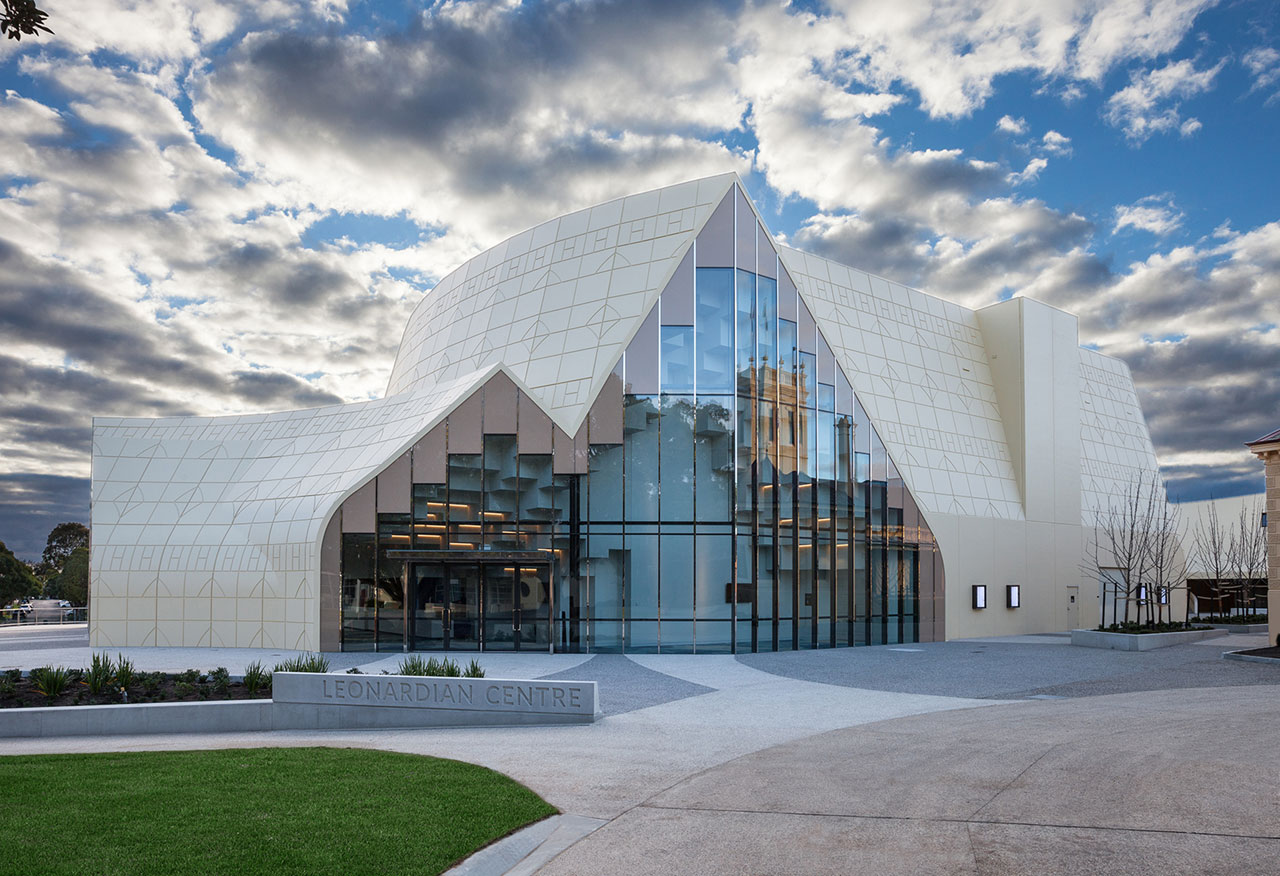A highly impactful façade completes the chapel at St Leonard’s College in Melbourne, Australia. The design features interlocking curved panels measuring up to 10 metres long with waterproof joints and is constructed using Glass Reinforced Concrete (GRC). The steel frame provides the necessary structural support for wind, thermal and barrier load and for what is a truly breathtaking example of GRC construction.
Contractor: ADCO GRC
Manufacturer: Asurco
Design Engineer: Rickard Engineering
Construction completed: 2020



