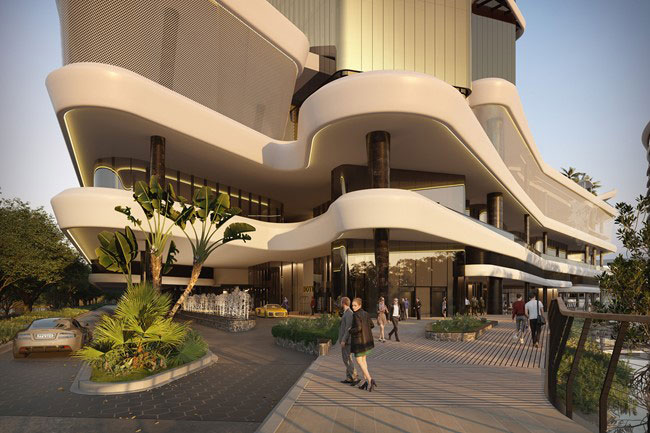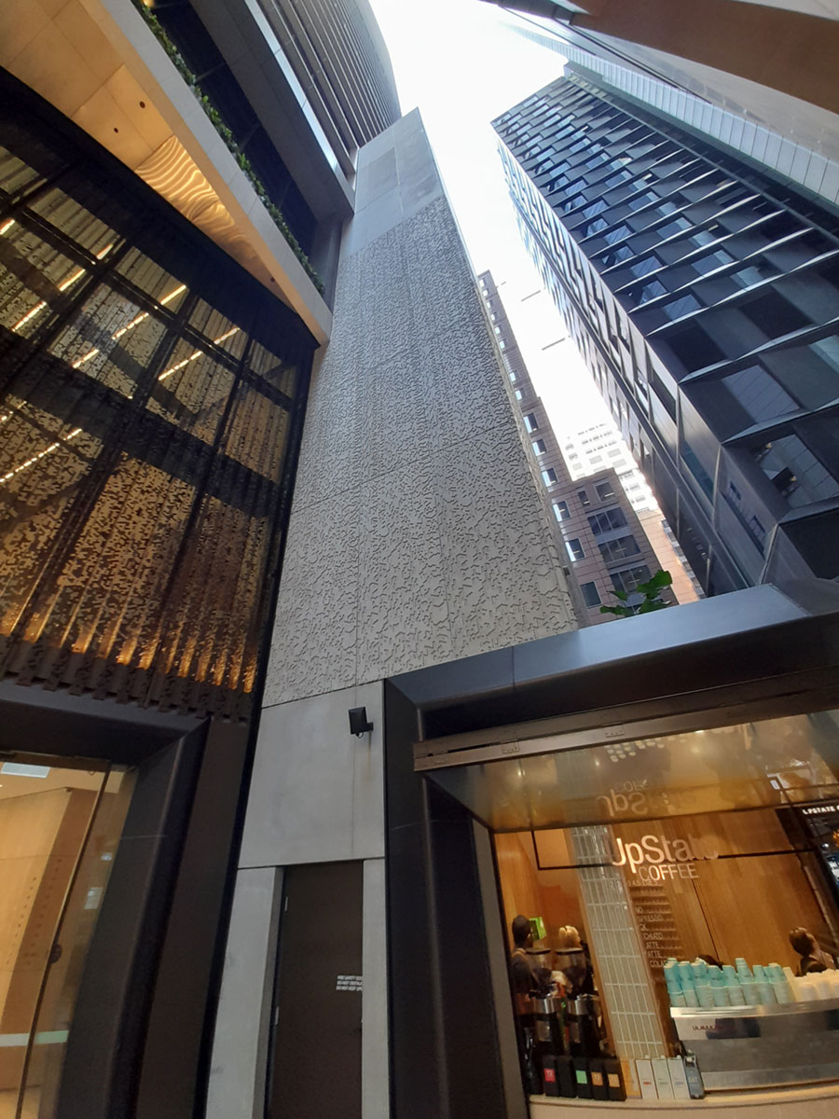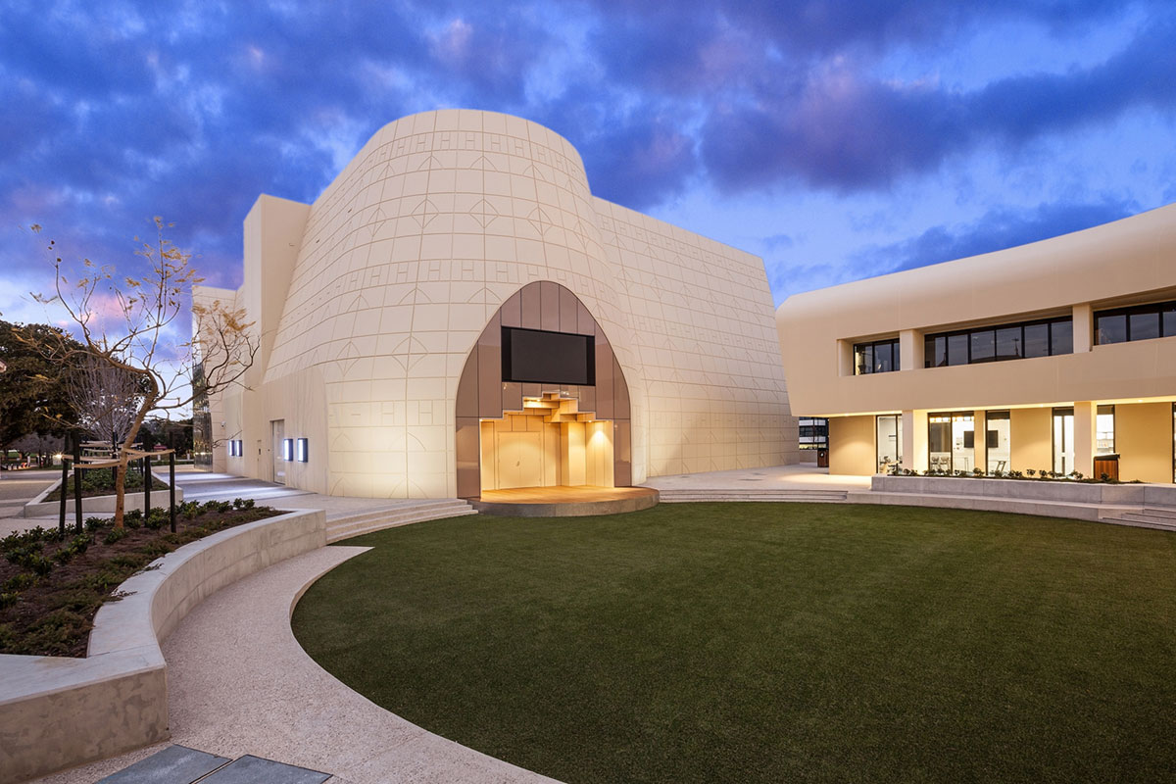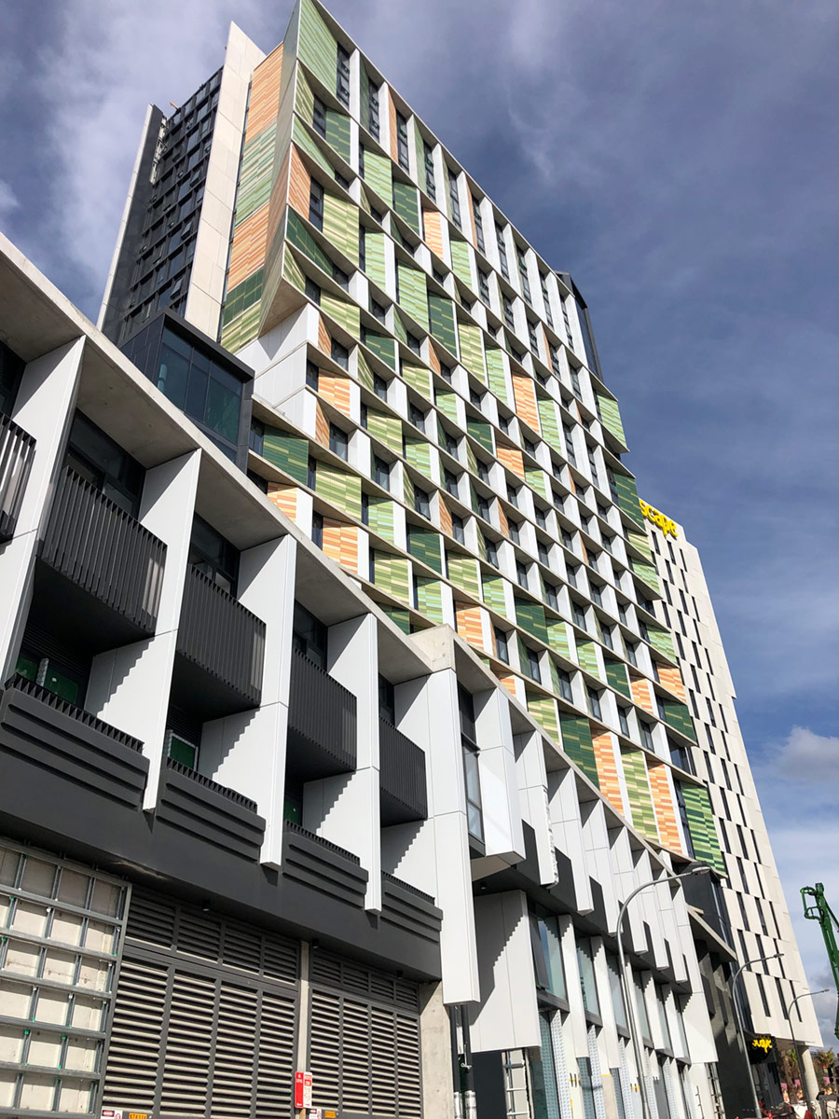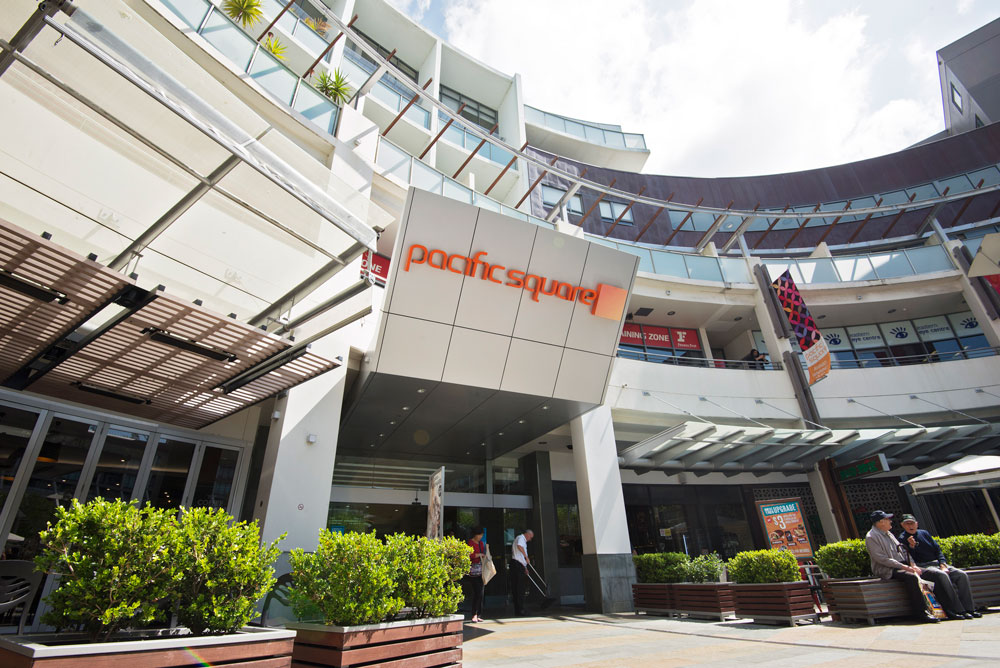Destination Gold Coast
Rickard Engineering completed the concept to design for the GRC podiums panels on this project. The GRC panels are up to 4m long x 4m wide. Transport, lift and installation had its challenges. GRC was shop drawn and manufactured by Precast Concrete Brisbane. The GRC panels are supported by a steel frame with a GRC [...]
read more

